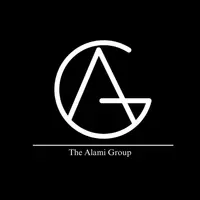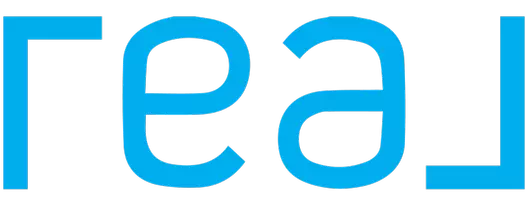3 Beds
3 Baths
1,552 SqFt
3 Beds
3 Baths
1,552 SqFt
Key Details
Property Type Single Family Home
Sub Type Detached
Listing Status Active
Purchase Type For Sale
Square Footage 1,552 sqft
Price per Sqft $364
Subdivision Savannahs Landing
MLS Listing ID DESU2086304
Style Coastal,Cottage
Bedrooms 3
Full Baths 2
Half Baths 1
HOA Fees $357/qua
HOA Y/N Y
Abv Grd Liv Area 1,552
Year Built 1998
Annual Tax Amount $1,838
Tax Year 2024
Lot Size 8,276 Sqft
Acres 0.19
Lot Dimensions 70.00 x 125.00
Property Sub-Type Detached
Source BRIGHT
Property Description
Location
State DE
County Sussex
Area Baltimore Hundred (31001)
Zoning TN
Rooms
Main Level Bedrooms 3
Interior
Interior Features Bathroom - Tub Shower, Ceiling Fan(s), Combination Dining/Living, Combination Kitchen/Dining, Combination Kitchen/Living, Dining Area, Entry Level Bedroom, Family Room Off Kitchen, Floor Plan - Open, Primary Bath(s), Wood Floors, Carpet
Hot Water Tankless
Heating Forced Air
Cooling Central A/C
Fireplaces Number 1
Fireplaces Type Gas/Propane
Inclusions To be sold partially furnished
Equipment Disposal, Dishwasher, Dryer - Electric, Microwave, Refrigerator, Washer, Water Heater, Oven/Range - Gas
Furnishings Partially
Fireplace Y
Appliance Disposal, Dishwasher, Dryer - Electric, Microwave, Refrigerator, Washer, Water Heater, Oven/Range - Gas
Heat Source Electric
Exterior
Exterior Feature Breezeway, Deck(s), Porch(es)
Parking Features Garage - Front Entry
Garage Spaces 2.0
Utilities Available Cable TV
Amenities Available Club House, Common Grounds, Pool - Outdoor
Water Access N
View Pond, Garden/Lawn
Accessibility None
Porch Breezeway, Deck(s), Porch(es)
Attached Garage 2
Total Parking Spaces 2
Garage Y
Building
Lot Description Cul-de-sac, Cleared, Front Yard, Rear Yard, SideYard(s)
Story 1
Foundation Crawl Space
Sewer Public Sewer
Water Public
Architectural Style Coastal, Cottage
Level or Stories 1
Additional Building Above Grade, Below Grade
New Construction N
Schools
Elementary Schools Lord Baltimore
Middle Schools Selbeyville
High Schools Indian River
School District Indian River
Others
HOA Fee Include Common Area Maintenance,Pool(s)
Senior Community No
Tax ID 134-13.00-1919.00
Ownership Fee Simple
SqFt Source Assessor
Acceptable Financing Conventional, Cash
Listing Terms Conventional, Cash
Financing Conventional,Cash
Special Listing Condition Standard

"My job is to find and attract mastery-based agents to the office, protect the culture, and make sure everyone is happy! "







