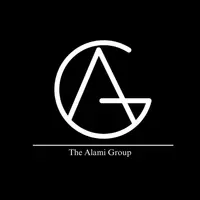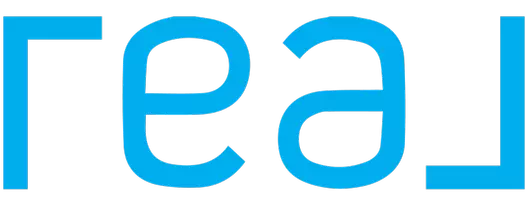5 Beds
4 Baths
2,881 SqFt
5 Beds
4 Baths
2,881 SqFt
Key Details
Property Type Single Family Home
Sub Type Detached
Listing Status Active
Purchase Type For Sale
Square Footage 2,881 sqft
Price per Sqft $291
Subdivision Bear Trap
MLS Listing ID DESU2086284
Style Coastal
Bedrooms 5
Full Baths 4
HOA Fees $283/mo
HOA Y/N Y
Abv Grd Liv Area 2,881
Year Built 2004
Available Date 2025-05-16
Annual Tax Amount $3,583
Tax Year 2024
Lot Size 9,148 Sqft
Acres 0.21
Lot Dimensions 72.00 x 159.00
Property Sub-Type Detached
Source BRIGHT
Property Description
Location
State DE
County Sussex
Area Baltimore Hundred (31001)
Zoning TN
Rooms
Other Rooms Kitchen
Main Level Bedrooms 2
Interior
Interior Features Attic, Bathroom - Walk-In Shower, Bathroom - Soaking Tub, Carpet, Ceiling Fan(s), Combination Kitchen/Dining, Combination Dining/Living, Floor Plan - Open, Kitchen - Gourmet, Recessed Lighting, Upgraded Countertops, Walk-in Closet(s), Window Treatments, Wood Floors
Hot Water 60+ Gallon Tank, Natural Gas
Heating Forced Air
Cooling Central A/C
Flooring Engineered Wood, Carpet, Ceramic Tile
Fireplaces Number 1
Fireplaces Type Gas/Propane
Inclusions Furnished As Shown with Exclusions
Equipment Oven/Range - Gas, Oven - Self Cleaning, Built-In Microwave, Dishwasher, Disposal, Refrigerator, Extra Refrigerator/Freezer, Washer, Dryer
Furnishings Yes
Fireplace Y
Window Features Double Hung,Energy Efficient,Screens
Appliance Oven/Range - Gas, Oven - Self Cleaning, Built-In Microwave, Dishwasher, Disposal, Refrigerator, Extra Refrigerator/Freezer, Washer, Dryer
Heat Source Natural Gas
Laundry Main Floor
Exterior
Exterior Feature Deck(s), Patio(s), Screened, Porch(es)
Parking Features Garage Door Opener
Garage Spaces 4.0
Water Access N
View Golf Course, Garden/Lawn, Park/Greenbelt
Roof Type Architectural Shingle
Accessibility None
Porch Deck(s), Patio(s), Screened, Porch(es)
Attached Garage 2
Total Parking Spaces 4
Garage Y
Building
Lot Description Landscaping
Story 2
Foundation Concrete Perimeter, Crawl Space
Sewer Public Sewer
Water Private/Community Water
Architectural Style Coastal
Level or Stories 2
Additional Building Above Grade
New Construction N
Schools
School District Indian River
Others
Pets Allowed Y
Senior Community No
Tax ID 134-16.00-1874.00
Ownership Fee Simple
SqFt Source Assessor
Acceptable Financing Cash, Conventional
Listing Terms Cash, Conventional
Financing Cash,Conventional
Special Listing Condition Standard
Pets Allowed No Pet Restrictions

"My job is to find and attract mastery-based agents to the office, protect the culture, and make sure everyone is happy! "







