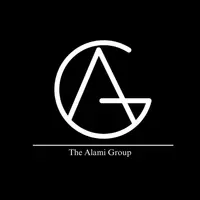1 Bed
1 Bath
705 SqFt
1 Bed
1 Bath
705 SqFt
Key Details
Property Type Condo
Sub Type Condo/Co-op
Listing Status Coming Soon
Purchase Type For Sale
Square Footage 705 sqft
Price per Sqft $778
Subdivision Eastport
MLS Listing ID MDAA2114978
Style Traditional
Bedrooms 1
Full Baths 1
Condo Fees $423/mo
HOA Y/N N
Abv Grd Liv Area 705
Year Built 1973
Available Date 2025-05-24
Annual Tax Amount $4,483
Tax Year 2024
Property Sub-Type Condo/Co-op
Source BRIGHT
Property Description
Location
State MD
County Anne Arundel
Zoning R
Direction Southeast
Rooms
Other Rooms Living Room, Dining Room, Primary Bedroom, Kitchen, Bathroom 1, Primary Bathroom
Main Level Bedrooms 1
Interior
Interior Features Bathroom - Tub Shower, Combination Dining/Living, Floor Plan - Open, Kitchen - Galley, Window Treatments
Hot Water Electric
Heating Wall Unit
Cooling Wall Unit
Flooring Laminate Plank
Equipment Built-In Microwave, Dishwasher, Oven/Range - Electric, Stainless Steel Appliances
Furnishings No
Fireplace N
Window Features Double Hung
Appliance Built-In Microwave, Dishwasher, Oven/Range - Electric, Stainless Steel Appliances
Heat Source Electric
Laundry Common
Exterior
Utilities Available Cable TV Available, Electric Available, Sewer Available, Water Available
Amenities Available Boat Dock/Slip, Elevator, Pier/Dock, Pool - Rooftop, Common Grounds, Laundry Facilities, Picnic Area, Storage Bin, Water/Lake Privileges
Water Access N
View Panoramic, Water
Accessibility Elevator
Garage N
Building
Story 7
Unit Features Mid-Rise 5 - 8 Floors
Sewer Public Sewer
Water Public
Architectural Style Traditional
Level or Stories 7
Additional Building Above Grade, Below Grade
Structure Type Dry Wall
New Construction N
Schools
School District Anne Arundel County Public Schools
Others
Pets Allowed Y
HOA Fee Include Common Area Maintenance,Pool(s),Pier/Dock Maintenance,Ext Bldg Maint,Insurance,Sewer,Trash,Management
Senior Community No
Tax ID 020660903628100
Ownership Condominium
Security Features Main Entrance Lock
Acceptable Financing Cash, Conventional
Horse Property N
Listing Terms Cash, Conventional
Financing Cash,Conventional
Special Listing Condition Standard
Pets Allowed Cats OK

"My job is to find and attract mastery-based agents to the office, protect the culture, and make sure everyone is happy! "





