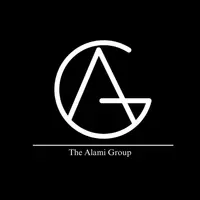2 Beds
3 Baths
1,676 SqFt
2 Beds
3 Baths
1,676 SqFt
Key Details
Property Type Condo
Sub Type Condo/Co-op
Listing Status Coming Soon
Purchase Type For Rent
Square Footage 1,676 sqft
Subdivision Potomac Club
MLS Listing ID VAPW2097762
Style Traditional
Bedrooms 2
Full Baths 2
Half Baths 1
Condo Fees $187/mo
HOA Fees $151/mo
HOA Y/N Y
Abv Grd Liv Area 1,676
Year Built 2007
Available Date 2025-07-01
Property Sub-Type Condo/Co-op
Source BRIGHT
Property Description
Enjoy the wonderful amenities with fitness facility, an indoor and outdoor pool, sauna, rock climbing wall, playgrounds, basketball court, business center and clubhouse. Amazing community events and free yoga classes! Gated community with security guards 24/7. Walk to Stonebridge town center for shops, restaurants and more! Just half a mile to 95/HOV & commuters lot! What else could you ask for? Come see for yourself!
Location
State VA
County Prince William
Zoning R16
Interior
Interior Features Combination Dining/Living, Combination Kitchen/Dining, Floor Plan - Open, Primary Bath(s), Recessed Lighting, Window Treatments
Hot Water Natural Gas
Heating Central
Cooling Central A/C
Inclusions Curtains & Rods
Equipment Built-In Microwave, Dishwasher, Disposal, Icemaker, Refrigerator, Stove, Washer - Front Loading, Dryer - Front Loading
Fireplace N
Appliance Built-In Microwave, Dishwasher, Disposal, Icemaker, Refrigerator, Stove, Washer - Front Loading, Dryer - Front Loading
Heat Source Electric
Exterior
Exterior Feature Balcony
Parking Features Garage - Rear Entry, Garage Door Opener
Garage Spaces 2.0
Amenities Available Fitness Center, Pool - Indoor, Pool - Outdoor, Basketball Courts, Club House, Gated Community, Sauna, Tot Lots/Playground, Meeting Room, Party Room, Security, Common Grounds
Water Access N
Accessibility None
Porch Balcony
Attached Garage 1
Total Parking Spaces 2
Garage Y
Building
Story 2
Foundation Other
Sewer Public Sewer
Water Public
Architectural Style Traditional
Level or Stories 2
Additional Building Above Grade, Below Grade
New Construction N
Schools
School District Prince William County Public Schools
Others
Pets Allowed Y
HOA Fee Include Lawn Care Front,Lawn Maintenance,Pool(s),Security Gate,Snow Removal,Trash,Water,Management,Recreation Facility,Road Maintenance
Senior Community No
Tax ID 8391-03-9523.01
Ownership Other
SqFt Source Estimated
Miscellaneous Water,Trash Removal
Pets Allowed Case by Case Basis

"My job is to find and attract mastery-based agents to the office, protect the culture, and make sure everyone is happy! "







