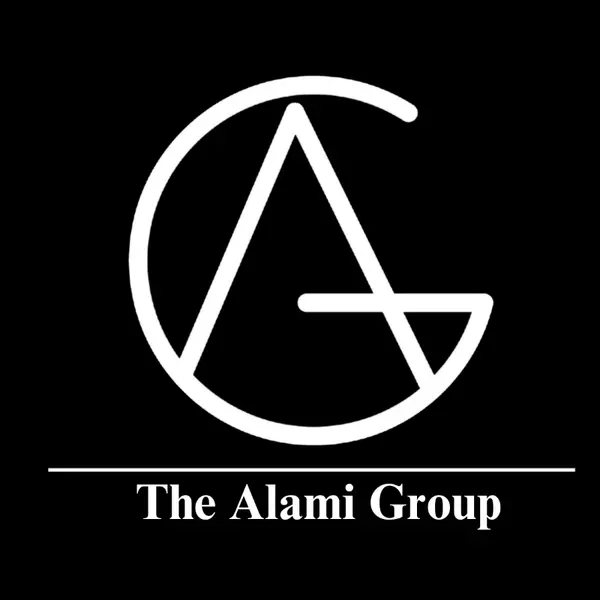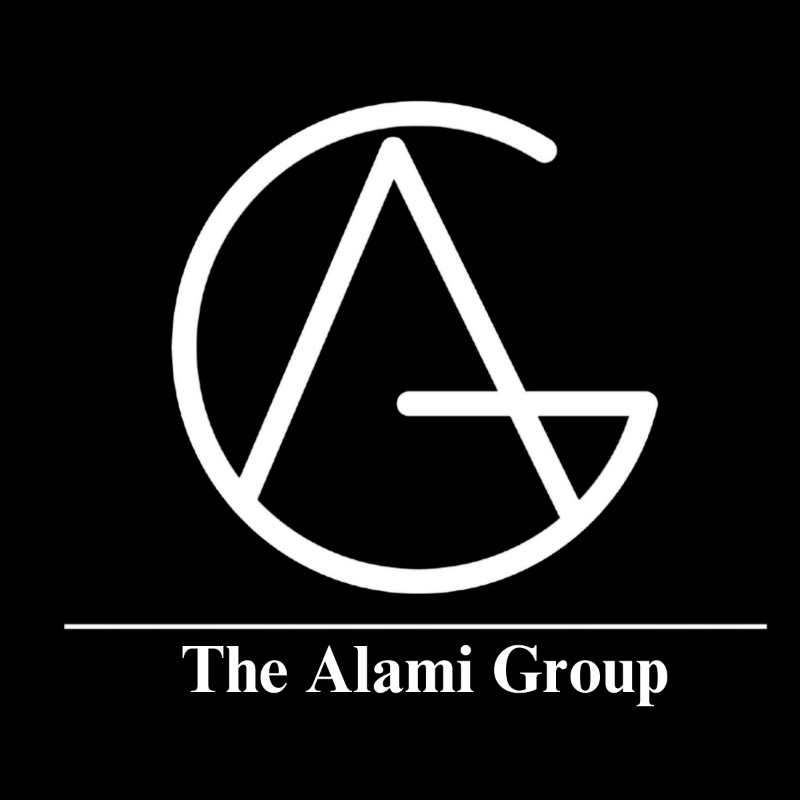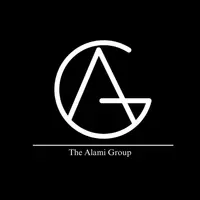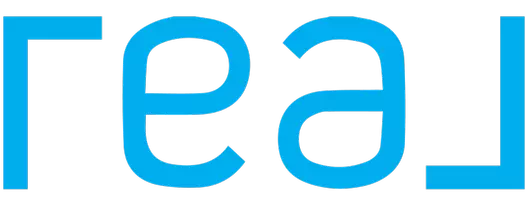
4 Beds
4 Baths
3,322 SqFt
4 Beds
4 Baths
3,322 SqFt
Key Details
Property Type Single Family Home
Sub Type Detached
Listing Status Coming Soon
Purchase Type For Sale
Square Footage 3,322 sqft
Price per Sqft $165
Subdivision Bretridge
MLS Listing ID MDTA2012082
Style Colonial
Bedrooms 4
Full Baths 3
Half Baths 1
HOA Y/N N
Abv Grd Liv Area 3,322
Year Built 2004
Available Date 2025-11-05
Annual Tax Amount $6,058
Tax Year 2024
Lot Size 0.338 Acres
Acres 0.34
Property Sub-Type Detached
Source BRIGHT
Property Description
Inside, you'll find a gracious floor plan designed for both everyday living and entertaining. The main level features a formal living room, formal dining room, a spacious family room with a fireplace, and a private office that can easily serve as a 4th bedroom. The kitchen and gathering areas flow seamlessly, creating a welcoming setting for hosting or relaxing. Upstairs, the home offers 3 generous bedrooms and 2 full baths, including a comfortable primary suite with ample closet space.
Additional highlights include a 2-car garage, 2.5 baths, and thoughtful architectural details throughout. The expansive unfinished basement provides opportunities for future customization—whether a recreation room, fitness area, or workshop.
Located in the sought-after Bretridge community, this home combines quiet residential living with close proximity to Easton's shops, dining, schools, and medical facilities. If you've been searching for space, convenience, and the chance to make a home truly your own—this is it.
Location
State MD
County Talbot
Zoning R
Rooms
Basement Poured Concrete
Main Level Bedrooms 1
Interior
Interior Features Carpet, Dining Area, Formal/Separate Dining Room, Floor Plan - Traditional, Kitchen - Country
Hot Water Electric
Cooling Central A/C
Fireplaces Number 1
Equipment Dishwasher, Refrigerator, Washer, Water Heater, Dryer
Fireplace Y
Appliance Dishwasher, Refrigerator, Washer, Water Heater, Dryer
Heat Source Natural Gas
Exterior
Parking Features Garage - Side Entry
Garage Spaces 4.0
Water Access N
Roof Type Shingle
Accessibility None
Attached Garage 2
Total Parking Spaces 4
Garage Y
Building
Story 3
Foundation Block
Above Ground Finished SqFt 3322
Sewer Public Sewer
Water Public
Architectural Style Colonial
Level or Stories 3
Additional Building Above Grade, Below Grade
Structure Type Dry Wall
New Construction N
Schools
School District Talbot County Public Schools
Others
Senior Community No
Tax ID 2101102435
Ownership Fee Simple
SqFt Source 3322
Acceptable Financing Bank Portfolio, Cash, Conventional, FHA, VA
Listing Terms Bank Portfolio, Cash, Conventional, FHA, VA
Financing Bank Portfolio,Cash,Conventional,FHA,VA
Special Listing Condition Standard


"My job is to find and attract mastery-based agents to the office, protect the culture, and make sure everyone is happy! "


