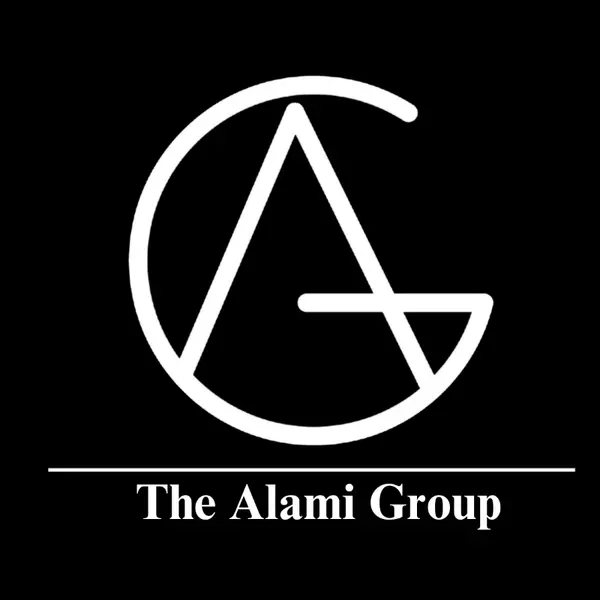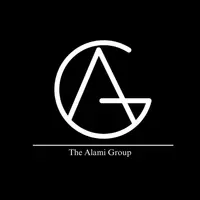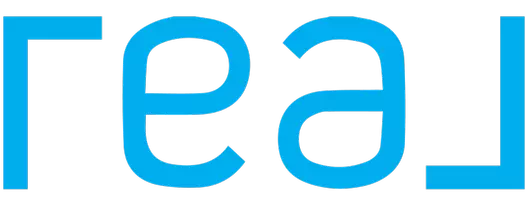Bought with Nancy D Radcliffe • Coldwell Banker Hearthside Realtors-Collegeville
$610,000
$599,900
1.7%For more information regarding the value of a property, please contact us for a free consultation.
4 Beds
3 Baths
3,797 SqFt
SOLD DATE : 06/26/2025
Key Details
Sold Price $610,000
Property Type Single Family Home
Sub Type Detached
Listing Status Sold
Purchase Type For Sale
Square Footage 3,797 sqft
Price per Sqft $160
Subdivision Autumn Brook
MLS Listing ID PAMC2137410
Sold Date 06/26/25
Style Colonial
Bedrooms 4
Full Baths 2
Half Baths 1
HOA Fees $33/ann
HOA Y/N Y
Abv Grd Liv Area 3,197
Year Built 2003
Available Date 2025-05-07
Annual Tax Amount $9,202
Tax Year 2024
Lot Size 8,280 Sqft
Acres 0.19
Lot Dimensions 72.00 x 0.00
Property Sub-Type Detached
Source BRIGHT
Property Description
Welcome to this beautifully maintained and thoughtfully designed home, perfect for comfortable living, elegant entertaining and stunning outdoor amenities! Enter through a spacious foyer with a grand staircase leading to the second level. The heart of the home is a chef's kitchen featuring abundant counter space, a butcher block island ideal for meal prep and serving, and a built-in wine cooler —perfect for entertaining. The open floor plan seamlessly connects the kitchen to a large family room, anchored by a stunning stone fireplace with a cozy gas insert. Just steps away is your private backyard oasis, boasting a heated in-ground pool, a tranquil fish pond, and a serene, fenced-in setting that's perfect for summer gatherings and year-round enjoyment. This home is designed for entertaining, with formal dining and living rooms adding a touch of elegance. Upstairs, retreat through double doors to a spacious primary suite, complete with a walk-in closet and a luxurious en-suite bathroom featuring a jacuzzi tub, shower, double vanity, and linen closet. Three additional bedrooms and a second full bathroom with a double vanity complete the upper level. The finished basement offers additional living space for relaxing or recreation and includes a fitness room complete with a weight set. You'll also find abundant storage throughout. A roomy laundry/mudroom connects to an oversized garage with extra storage. Other highlights include ceiling fans, recessed lighting, and access to a paved walking trail shared with nearby communities. Conveniently located near shopping and major roadways, this exceptional property truly offers the best of both comfort and convenience. Don't miss this rare opportunity to own a move-in ready home with resort-style features!
Location
State PA
County Montgomery
Area New Hanover Twp (10647)
Zoning R15
Rooms
Other Rooms Living Room, Dining Room, Primary Bedroom, Bedroom 2, Bedroom 3, Kitchen, Family Room, Bedroom 1, Laundry
Basement Full, Fully Finished
Interior
Interior Features Kitchen - Island, Butlers Pantry, Kitchen - Eat-In
Hot Water Natural Gas
Heating Forced Air
Cooling Central A/C
Fireplaces Number 1
Equipment Built-In Range, Dishwasher
Fireplace Y
Appliance Built-In Range, Dishwasher
Heat Source Natural Gas
Laundry Main Floor
Exterior
Exterior Feature Patio(s), Porch(es)
Parking Features Garage - Front Entry
Garage Spaces 2.0
Pool In Ground
Water Access N
Roof Type Pitched
Accessibility None
Porch Patio(s), Porch(es)
Attached Garage 2
Total Parking Spaces 2
Garage Y
Building
Lot Description Level
Story 2
Foundation Block
Sewer Public Sewer
Water Public
Architectural Style Colonial
Level or Stories 2
Additional Building Above Grade, Below Grade
New Construction N
Schools
High Schools Boyertown Area Jhs-East
School District Boyertown Area
Others
HOA Fee Include Common Area Maintenance
Senior Community No
Tax ID 47-00-00253-267
Ownership Fee Simple
SqFt Source Assessor
Special Listing Condition Standard
Read Less Info
Want to know what your home might be worth? Contact us for a FREE valuation!

Our team is ready to help you sell your home for the highest possible price ASAP

"My job is to find and attract mastery-based agents to the office, protect the culture, and make sure everyone is happy! "







