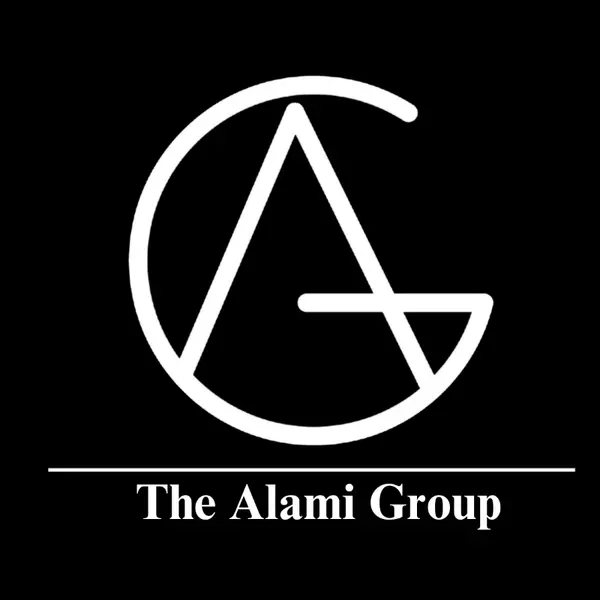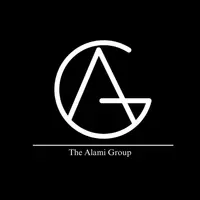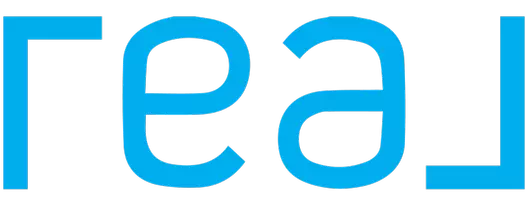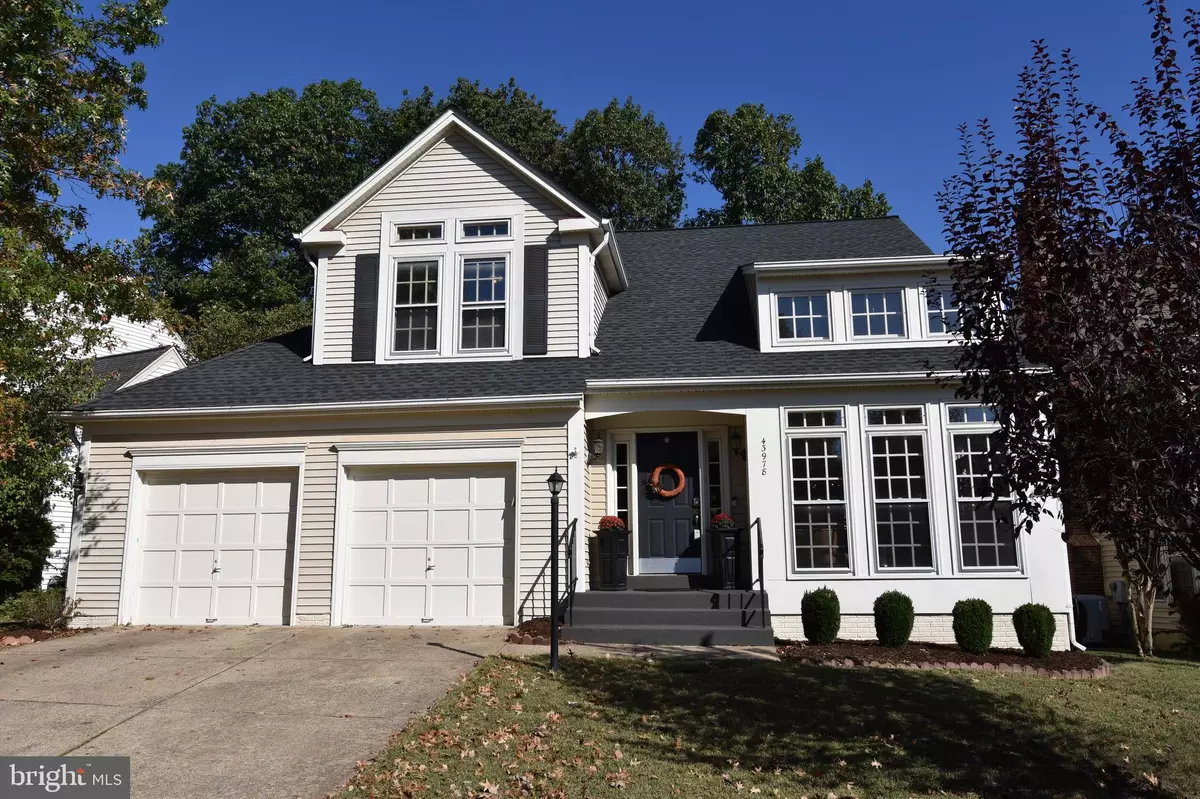Bought with Suhile Alami • Keller Williams Realty
$600,000
$595,000
0.8%For more information regarding the value of a property, please contact us for a free consultation.
3 Beds
3 Baths
2,888 SqFt
SOLD DATE : 11/18/2019
Key Details
Sold Price $600,000
Property Type Single Family Home
Sub Type Detached
Listing Status Sold
Purchase Type For Sale
Square Footage 2,888 sqft
Price per Sqft $207
Subdivision Ashburn Village
MLS Listing ID VALO396284
Sold Date 11/18/19
Style Colonial
Bedrooms 3
Full Baths 2
Half Baths 1
HOA Fees $120/mo
HOA Y/N Y
Abv Grd Liv Area 1,988
Year Built 1989
Annual Tax Amount $5,815
Tax Year 2019
Lot Size 6,098 Sqft
Acres 0.14
Property Sub-Type Detached
Source BRIGHT
Property Description
Don't miss this RARE OPPORTUNITY to own a single family home in sought-after Ashburn Village for UNDER $600k! This one will not last! Beautifully maintained 3 bedroom home with lovely, treed, fenced-in yard. Walk in to find a light and airy 2-story living room and open dining room. Gourmet kitchen with stainless steel appliances, granite counters, TONS of counterspace, and breakfast area, open to the cozy sunken family room with wood-burning fireplace. All with loads of natural light! Upstairs you'll find 3 spacious bedrooms, including a huge master suite with spacious en-suite, and a loft area. Master bathroom includes double vanity, soaking tub, separate shower and private commode room. You'll also find 2 closets, including a large walk-in! Fully finished basement features 2 spacious dens, enormous rec room and TONS of storage! You'll find yourself spending lots of time on the large deck overlooking the spacious, shaded, fenced-in backyard, which features mulched play area, including playground equipment! This house is loaded with upgrades including new HVAC (June 2018), Nest thermostat, keyless entry, shiplap wall in dining room, vaulted ceilings, floor-to-ceiling windows. This beautiful home is only a 3 minute walk to one of the many neighborhood pools, basketball and tennis courts. It has access to many walking paths, and neighborhood facilities, including the fully-loaded Ashburn Village Sports Pavilion. It's close to all of the major commuter routes, shopping centers, and One Loudoun. This place has it all!
Location
State VA
County Loudoun
Zoning 04
Rooms
Other Rooms Living Room, Dining Room, Primary Bedroom, Bedroom 2, Bedroom 3, Kitchen, Family Room, Den, Foyer, Breakfast Room, Study, Laundry, Loft, Recreation Room, Storage Room, Bathroom 2, Primary Bathroom, Half Bath
Basement Full, Fully Finished, Interior Access
Interior
Interior Features Attic, Breakfast Area, Carpet, Ceiling Fan(s), Combination Dining/Living, Crown Moldings, Dining Area, Family Room Off Kitchen, Floor Plan - Open, Formal/Separate Dining Room, Kitchen - Eat-In, Primary Bath(s), Pantry, Recessed Lighting, Stall Shower, Upgraded Countertops, Tub Shower, Walk-in Closet(s)
Hot Water Natural Gas
Heating Forced Air
Cooling Central A/C
Fireplaces Number 1
Fireplaces Type Wood
Equipment Built-In Range, Dishwasher, Dryer, Oven/Range - Electric, Refrigerator, Range Hood, Washer, Water Heater
Fireplace Y
Appliance Built-In Range, Dishwasher, Dryer, Oven/Range - Electric, Refrigerator, Range Hood, Washer, Water Heater
Heat Source Natural Gas
Laundry Main Floor
Exterior
Exterior Feature Deck(s)
Parking Features Garage - Front Entry, Garage Door Opener, Inside Access
Garage Spaces 2.0
Amenities Available Baseball Field, Basketball Courts, Bike Trail, Club House, Common Grounds, Community Center, Fitness Center, Jog/Walk Path, Lake, Meeting Room, Party Room, Pier/Dock, Pool - Indoor, Pool - Outdoor, Racquet Ball, Recreational Center, Soccer Field, Swimming Pool, Tennis - Indoor, Tennis Courts, Tot Lots/Playground
Water Access N
View Trees/Woods
Accessibility None
Porch Deck(s)
Attached Garage 2
Total Parking Spaces 2
Garage Y
Building
Story 3+
Above Ground Finished SqFt 1988
Sewer Public Sewer
Water Public
Architectural Style Colonial
Level or Stories 3+
Additional Building Above Grade, Below Grade
New Construction N
Schools
Elementary Schools Ashburn
Middle Schools Farmwell Station
High Schools Broad Run
School District Loudoun County Public Schools
Others
HOA Fee Include Common Area Maintenance,Health Club,Pool(s),Recreation Facility,Reserve Funds,Road Maintenance,Sewer,Snow Removal,Trash
Senior Community No
Tax ID 084287647000
Ownership Fee Simple
SqFt Source 2888
Acceptable Financing Cash, Conventional, FHA, Negotiable, VA
Horse Property N
Listing Terms Cash, Conventional, FHA, Negotiable, VA
Financing Cash,Conventional,FHA,Negotiable,VA
Special Listing Condition Standard
Read Less Info
Want to know what your home might be worth? Contact us for a FREE valuation!

Our team is ready to help you sell your home for the highest possible price ASAP


"My job is to find and attract mastery-based agents to the office, protect the culture, and make sure everyone is happy! "







